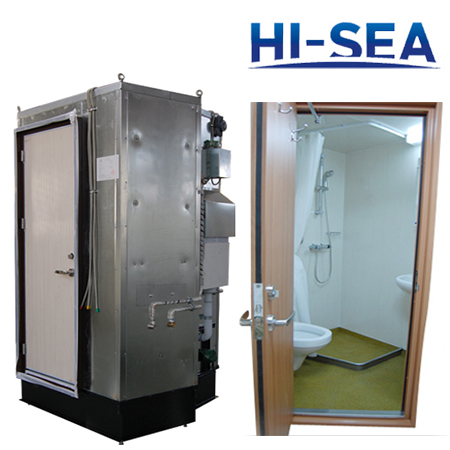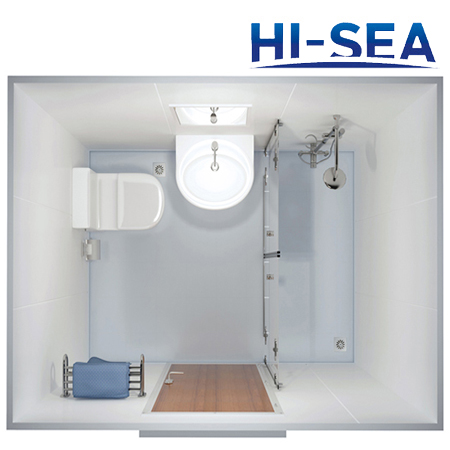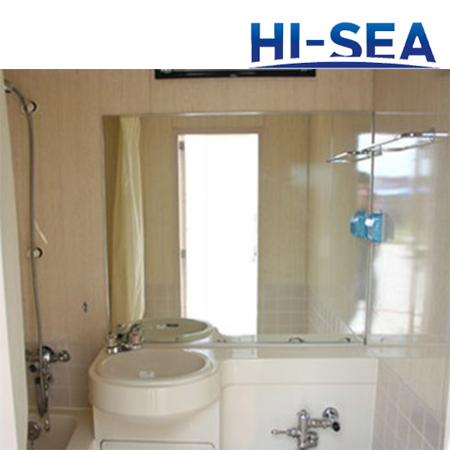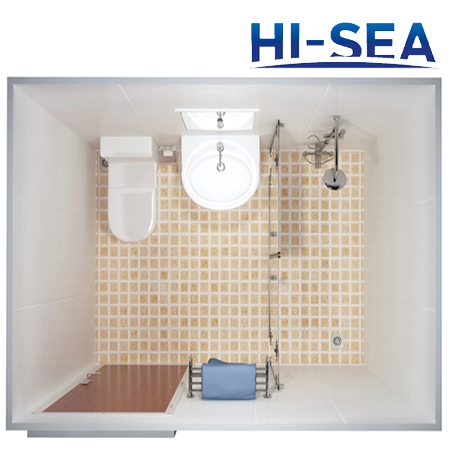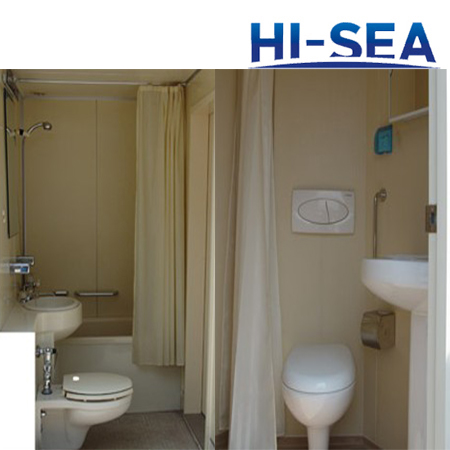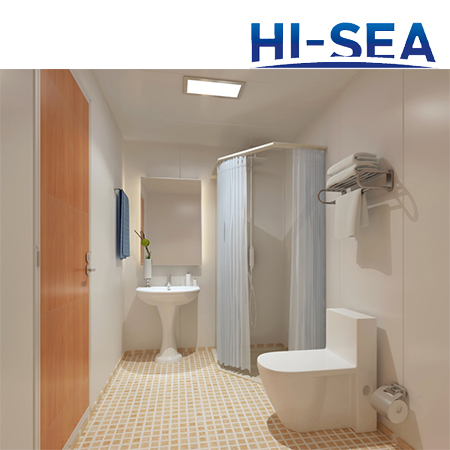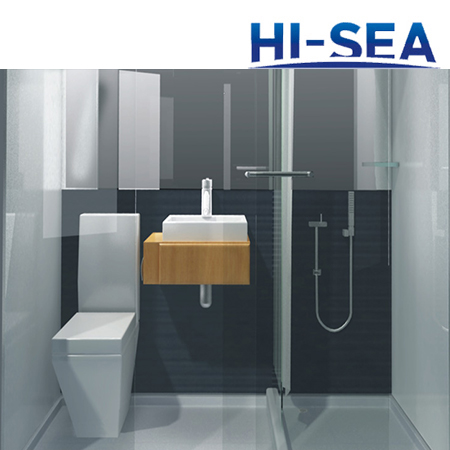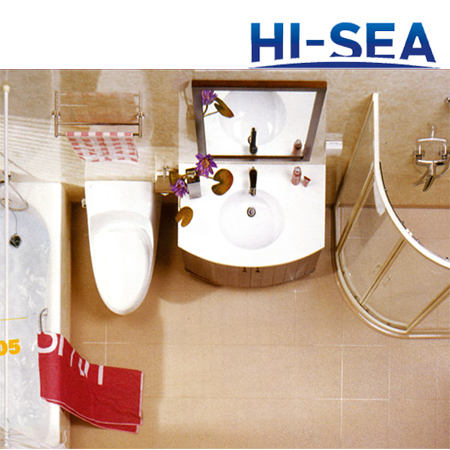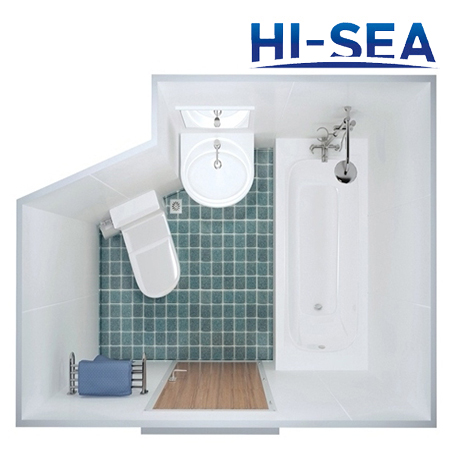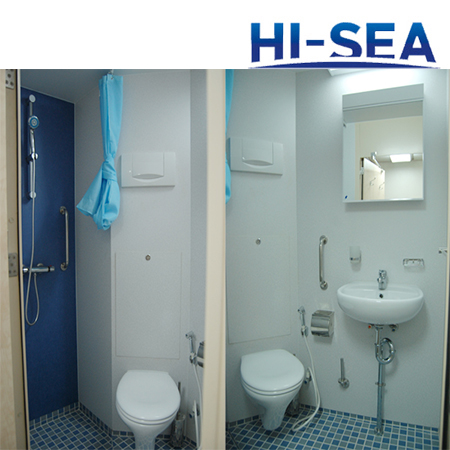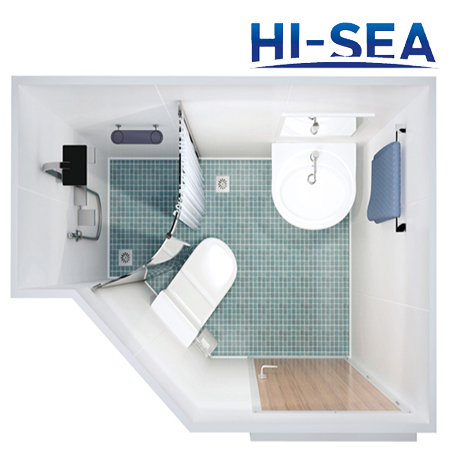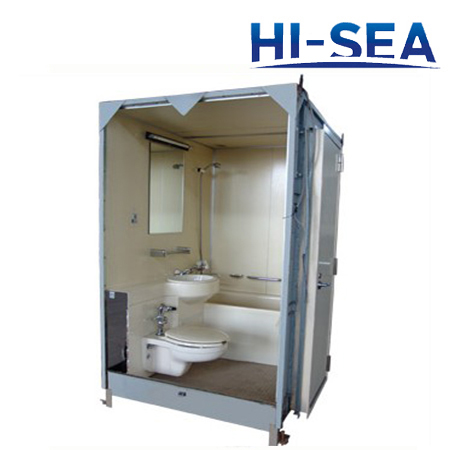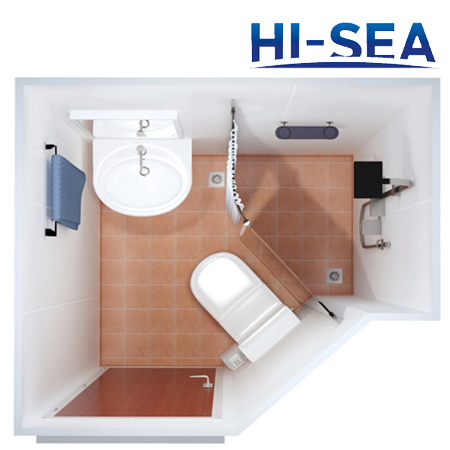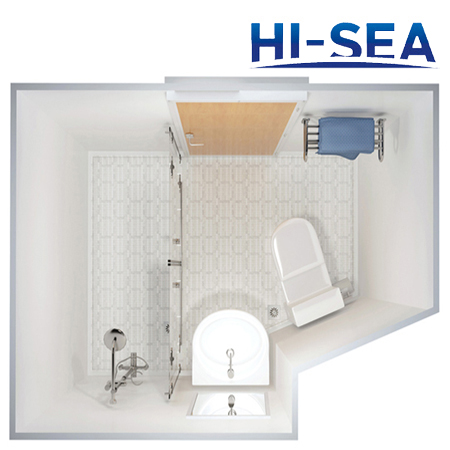Marine Bathroom Unit
[Search Related Products]
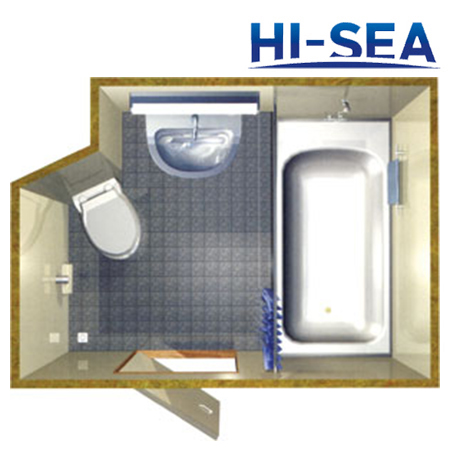
Marine Bathroom Unit
Hi-sea marine bathroom unit is composed of wall panel,ceiling panel,bottom plate,hardware,sanitary ware,lighting and water and electricity system.It is an independent and multi-function unit which has the functions of washing the face,showering and WC in a limited space.
As the decorative materials for the ships,our overall bathroom unit is widely used in various cabins in the letter,such as luxury cruise ships,maritime hotel,ferries,oil platforms,cargo ships,etc.It also can be used for land-based hotels,apartments and container mobile homes,etc.High-grade design,fabrication and installation bring economical and comfortable bath health space.Its design completely conforms to the ISO standard, IMO standard, and the requirements of various Classification Societies,such as CCS,LR,GL,ABS,KR,DNV,NK,EC,etc.
Characteristics of marine bathroom unit:
Personalized overall design,factory production
Excellent structure,flexible configuration,environmental protection and safety,thermal insulation,easy to clean
Efficient installation,shorten the construction cycle
Material are various,such as steel plate,stainless steel ,aluminum,GRP,mosaic floor,epoxy floor,PVC,ceramic tile floor,etc.
Note:The size of Hi-sea marine bathroom unit can be customized according to clients¡¯ special requirements.For any more information,please feel free to contact us directly.
Examples of standard type are as follows:
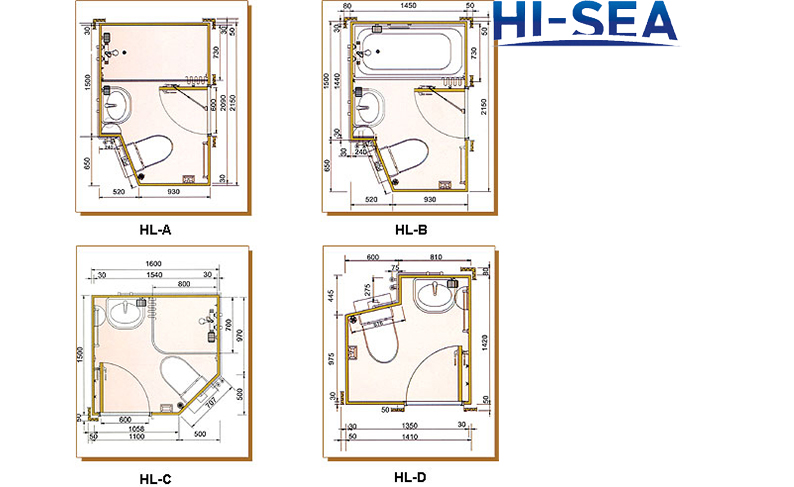
Ichnography of Marine Bathroom Unit
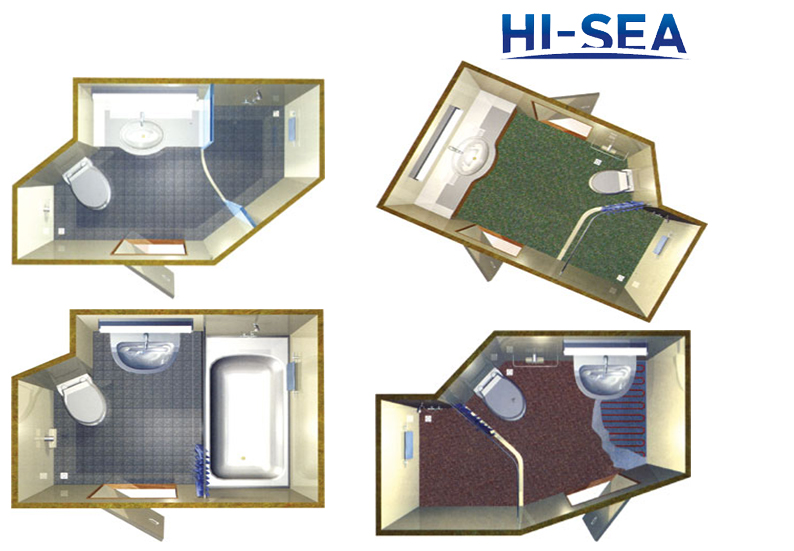
Standard Examples of Marine Bathroom Unit
Base Plate Constructure of Marine Bathroom Unit£º
Use the stainless steel bar to separate the shower area,the floor surface slightly tilts to the floor drain direction.
Shower area sinks, the floor surface slightly tilts to the shower area direction.
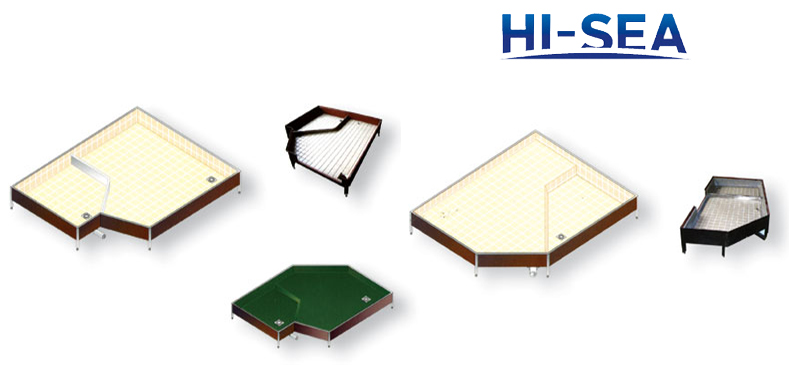
Base Plate Constructure of Marine Bathroom Unit
Hoisting Diagram:
Hoisting is convenient, safe and reliable,use wire rope hook to hook the four rings of sanitary unit.balanced lifting,fall steadily to installation location.
According to the different chassis types, A and B two different hoisting methods can be chosen.
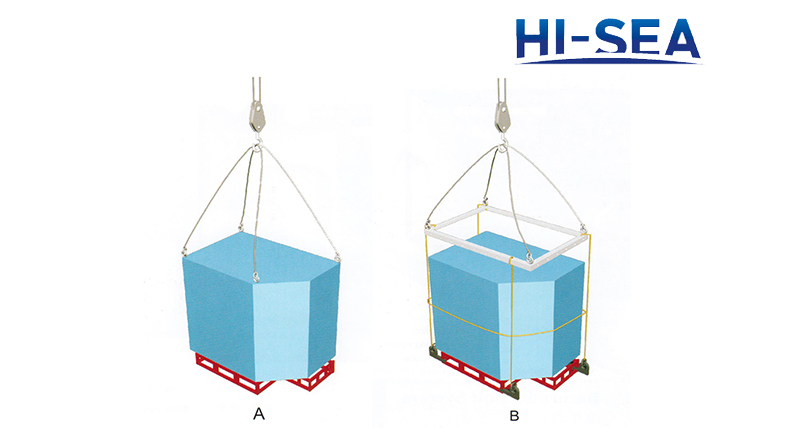
Hoisting Diagram of Marine Bathroom Unit
Circuit Diagram of Marine Bathroom Unit :
The circuit diagram is only for reference.Do change according to choosing different appliances.The circuit between the electric appliances adopt the parallel way.Use the high quality insulation cable to connect.Use the cable card to fix the cable on the metal panel.
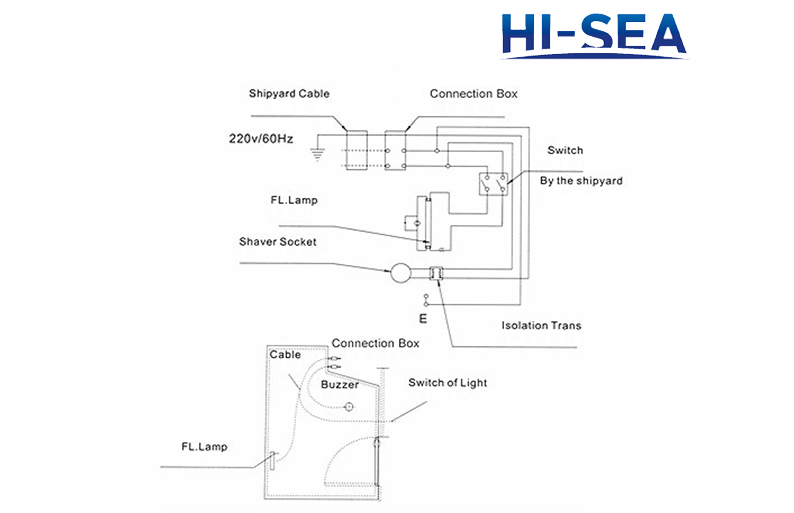
Circuit Diagram of Marine Bathroom Unit
Bottom Support:
Angle supporter structure is simple and firm, convenient adjustment.Adjust the chassis height,after using a wrench to loose and tighten adjusting bolt to proper position,weld on deck.
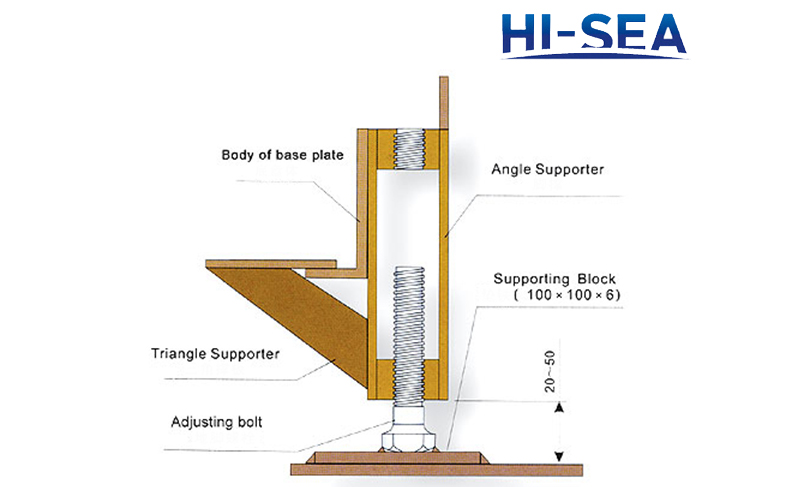
Bottom Support of Marine Bathroom Unit
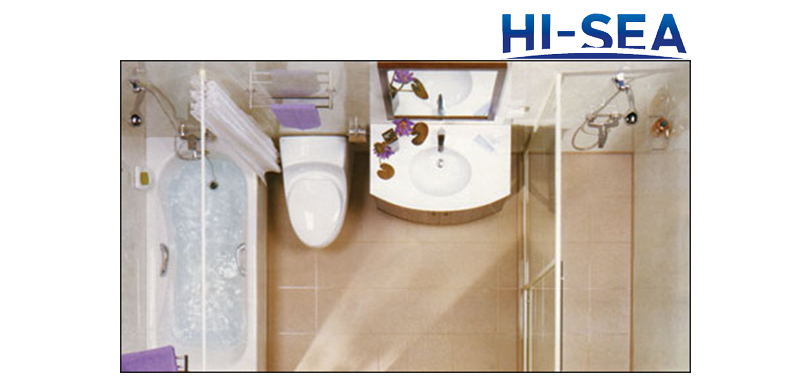
Picture of Marine Bathroom Unit
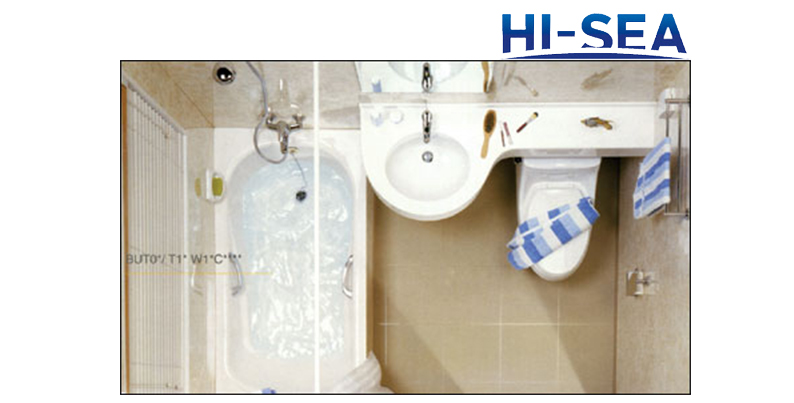
Photo of Marine Bathroom Unit
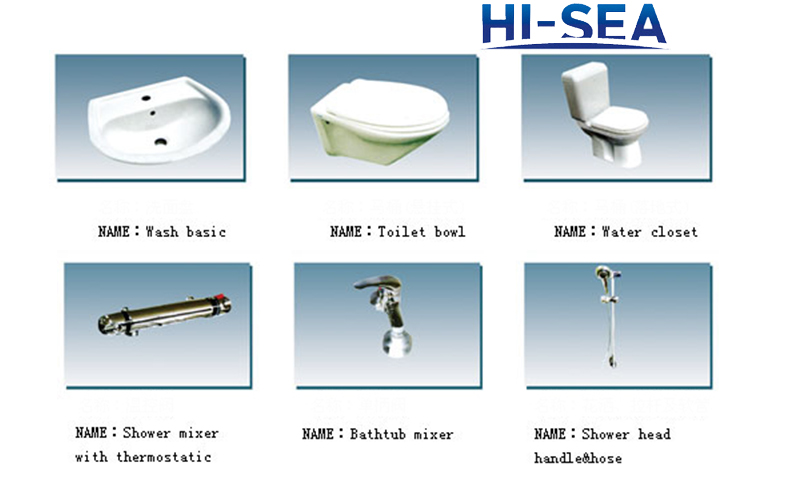
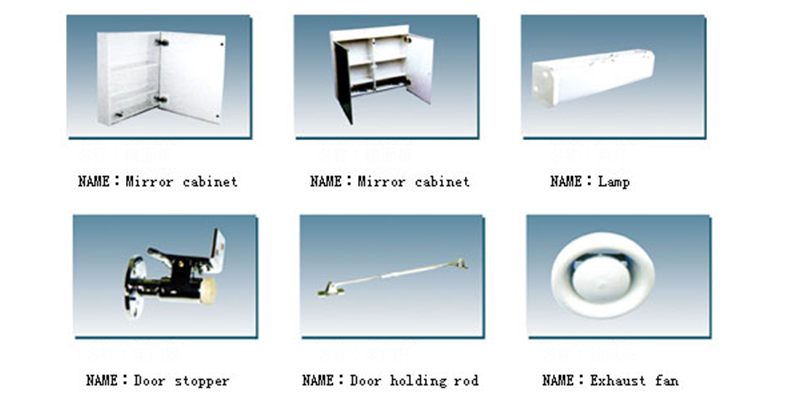 Accessories of Marine Bathroom Unit
Accessories of Marine Bathroom Unit
Certificates:





