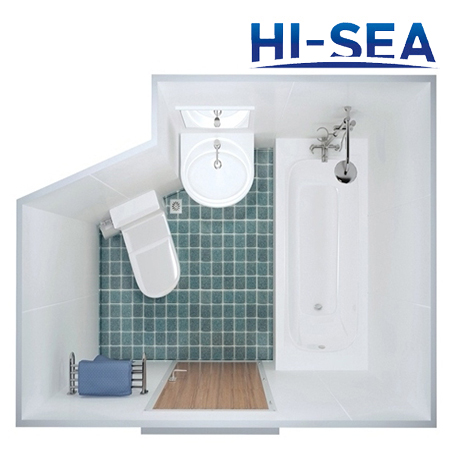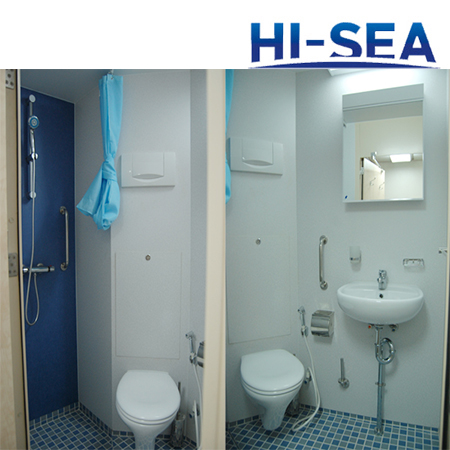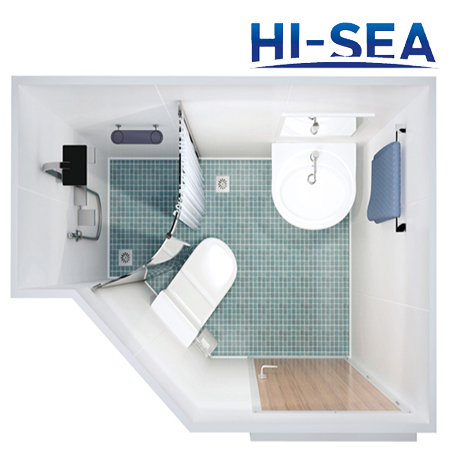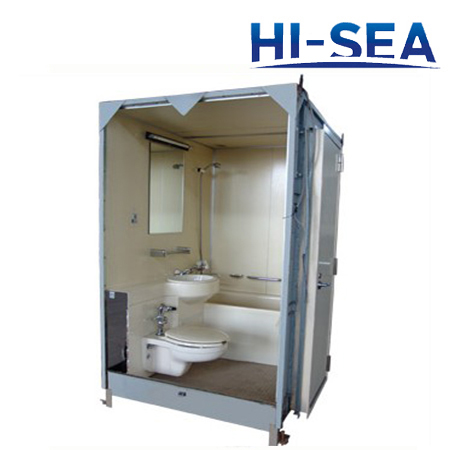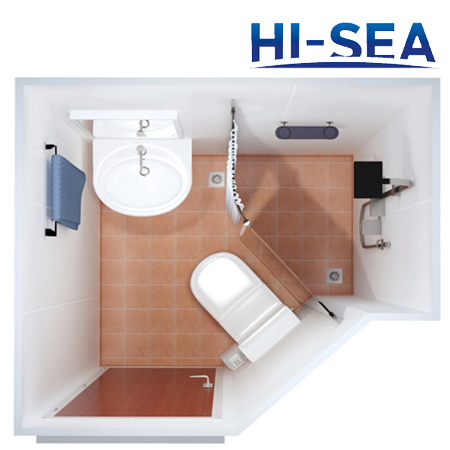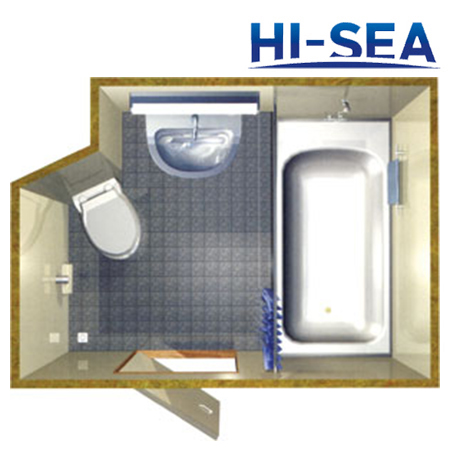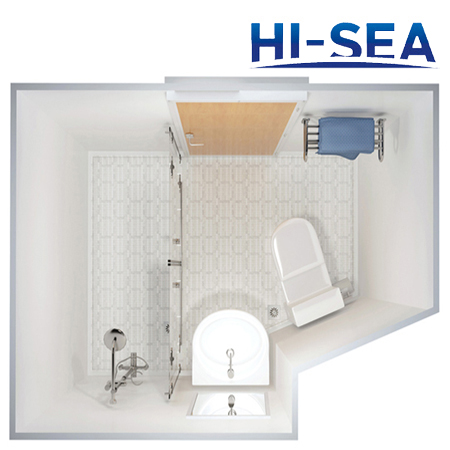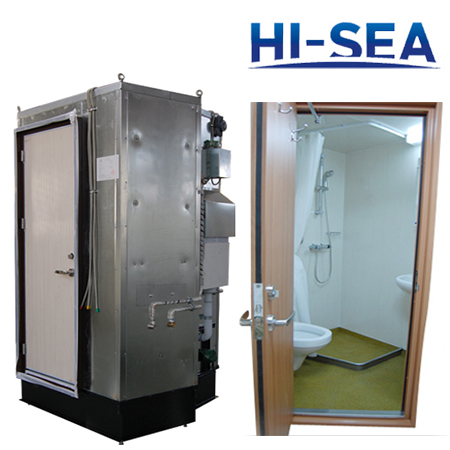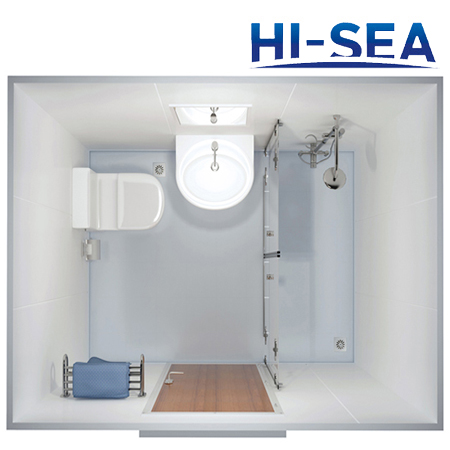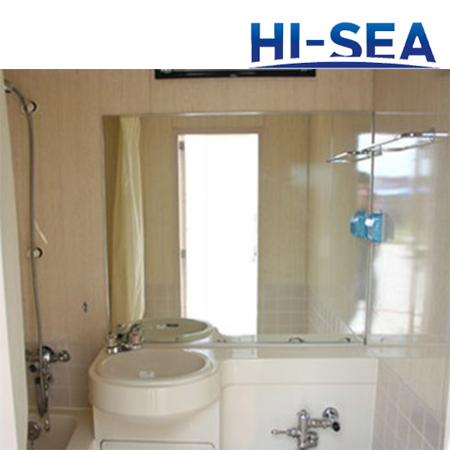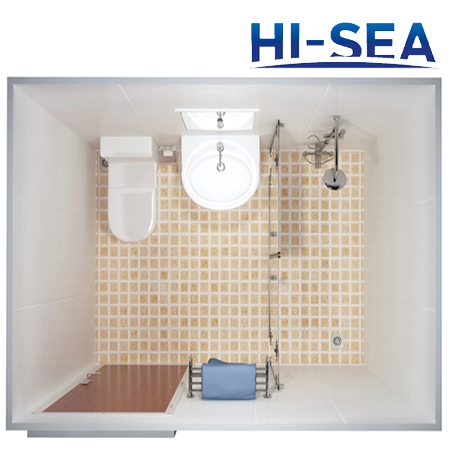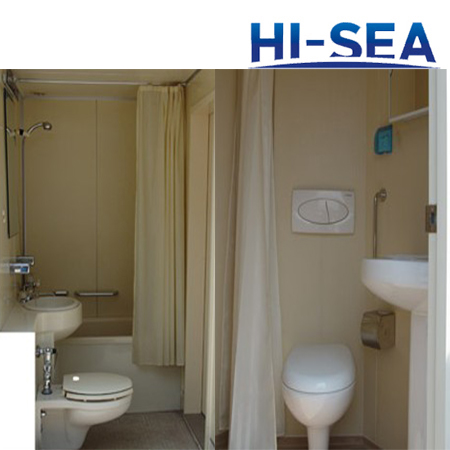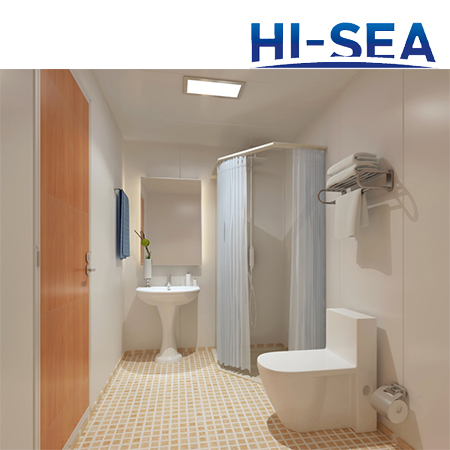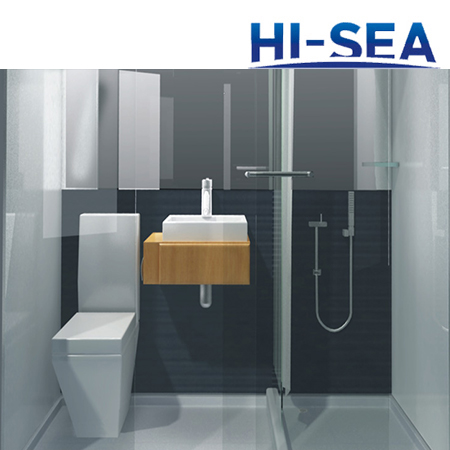Marine Prefabricated Wet Unit with Bathtub
[Search Related Products]
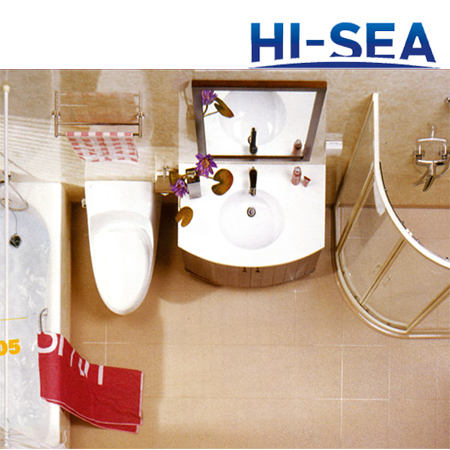
Marine Prefabricated Wet Unit with Bathtub
This product applies to various kinds of ships and marine constructions. The inner wall of this sanitation unit is made of steel,aluminum,plastic-vennnered and plastic-sprayed stainless steel plates;the outer wall is made of galvanized steel sheet;and the mid part of it is made of compound panel of rock wool and glass wool.Th sanitation inside is of luxury and great momentum and,designed with various functions according to international junction structures,so no leakage will occur.Styles and specifications of indoor sanitation equipments are due to the customer¡¯s will.We can also offer individual design to customer.
Our marine prefabricated wet unit with bathtub can be customized according to clients¡¯ requests.If you are interested in our products,welcome to contact us directly for any more information.
Meanings of the model code of sanitation unit:
Shape of repairing area: a-Triangle b-Rectangle c-Trapezia
Position of door in the sanitation unit: F-front P-Side
Position of bathtub or shower in the sanitation unit: L-Left R-Right
Width of sanitation unit W
Length of sanitation unit L
Sorts: B-Tubbing S-Shower for individual use T-Shower for joint use
Reference weights of different materials of sanitation unit are listed in the table below:
|
Items |
Tubbing B |
Shower for individual use S |
Shower for joint use |
||||||
|
Length L mm |
(2000) |
2200 |
2400 |
2600 |
(1600) |
1800 |
(2000) |
2200 |
|
|
Height h mm |
2100£¨2200£© |
||||||||
|
Preference weight Kg |
Case of compound wool panel |
950 |
1050 |
1150 |
1250 |
750 |
850 |
950 |
1050 |
|
Stainless steel case |
800 |
900 |
1000 |
1100 |
420 |
480 |
560 |
630 |
|
|
Steel case |
1000 |
1100 |
1200 |
1300 |
800 |
900 |
1000 |
1100 |
|
Note:
1.Dimensions of sanitation unit include the dismountable ringbolt,doorframe flange and hot and cold water pipeline.
2.when arrange the sanitation unit during design,a space of 100mm should be added to one side with hot-cold water pipes and 50-mm space to another side without these pipes.
3.The parameters in parentheses are recommend values.
Example of designation:
1.Tubbing sanitation unit in sizes of 2400mm¡Á1600mm,the bathtub is at the left and the door is at the front side,triangle repairing area:Sanitation unit B2416-LFa CB/T3723-1995
2.Shower sanitation unit for individual use in sizes of 1600mm¡Á1600mm,the shower is at the right and the door is at the front side,rectangle repairing area:Sanitation unit S1616RFb CB/T3723-1995
3.Shower sanitation unit for joint use in sizes of 2000mm¡Á1600mm,the shower is at the right and the door is at the side,trapezia repairing area:Sanitation unit T2016-RPc CB/T3723-1995
Standard Cutlines of Marine Prefabricated Wet Unit with Bathtub is as follows:
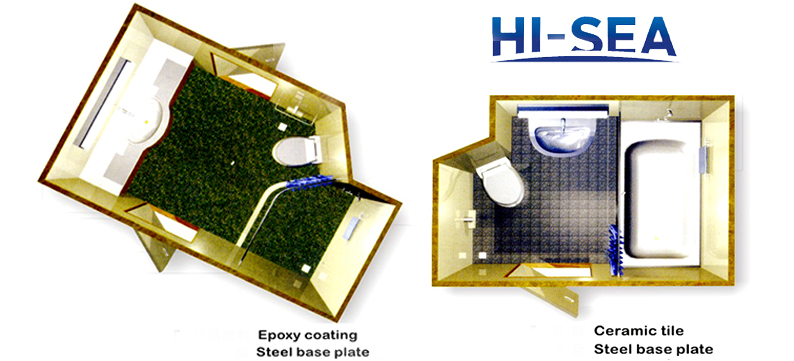
Note:All the connection of pipes and electric equipments is fitted in service life.
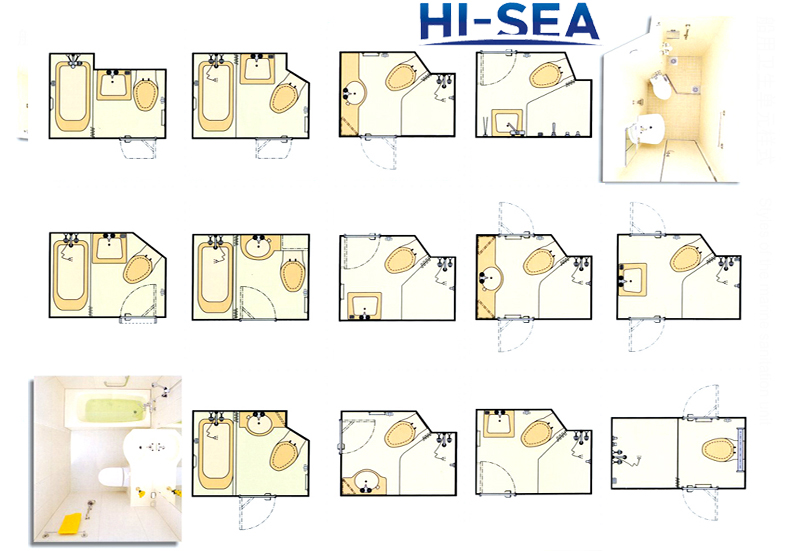
The Styles of Marine Prefabricated Wet Unit with Bathtub(1)
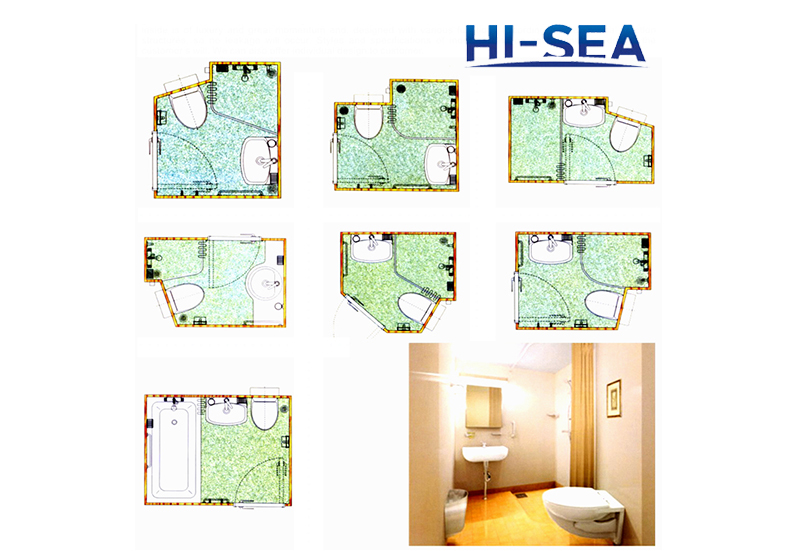
The Styles of Marine Prefabricated Wet Unit with Bathtub(2)
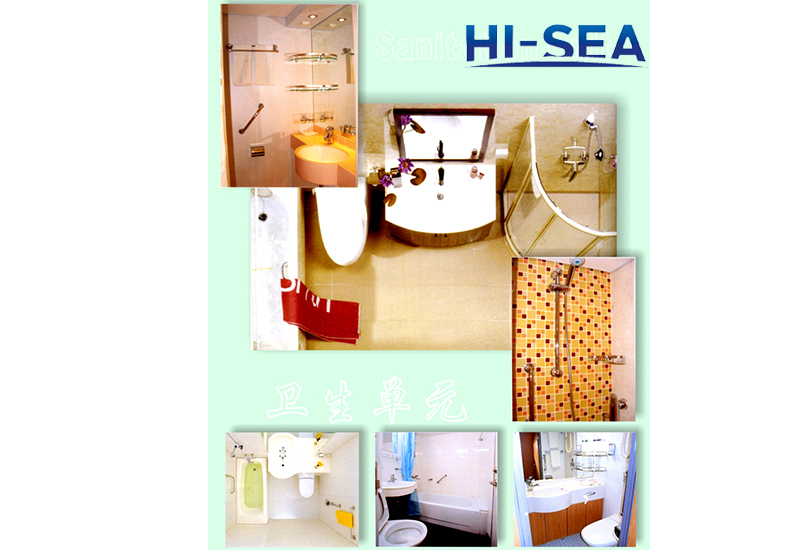
Pictures of Marine Prefabricated Wet Unit with Bathtub
Certificates:




