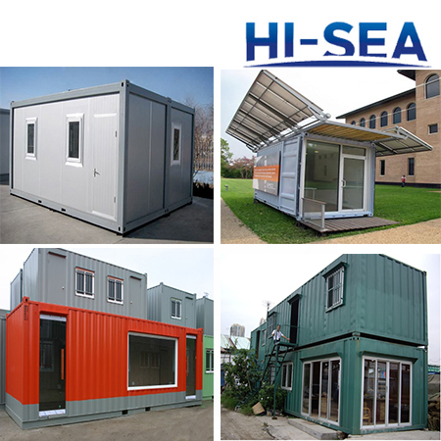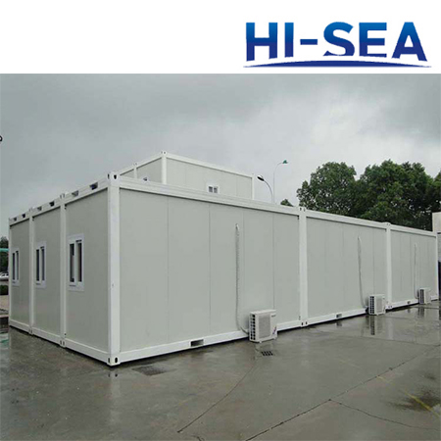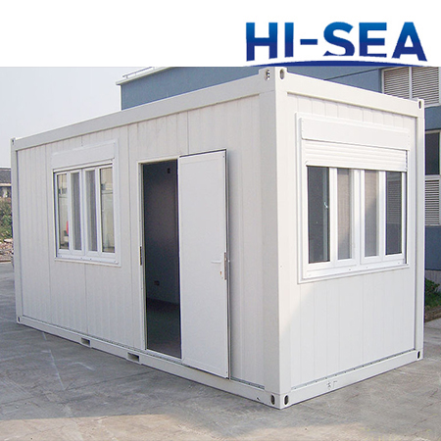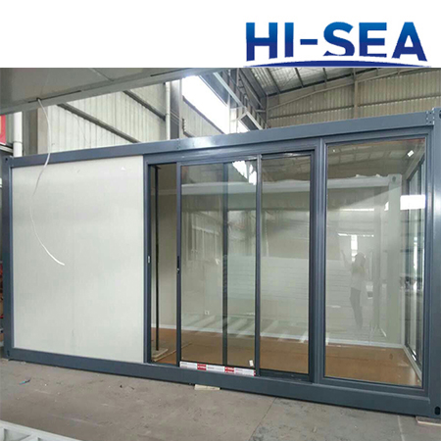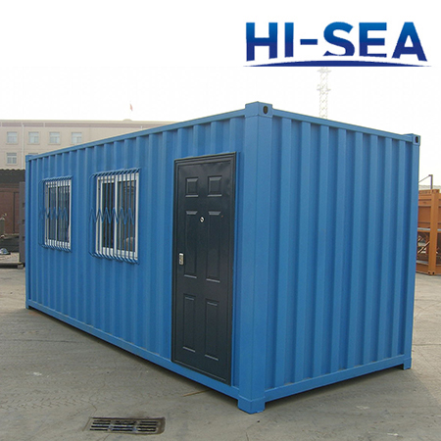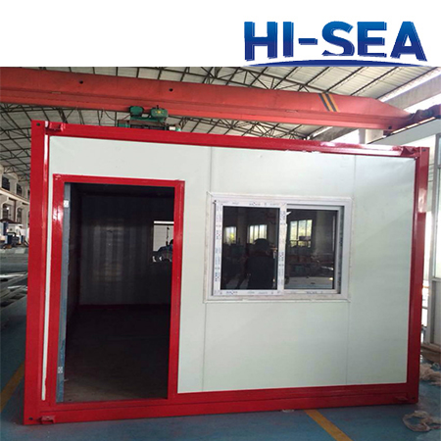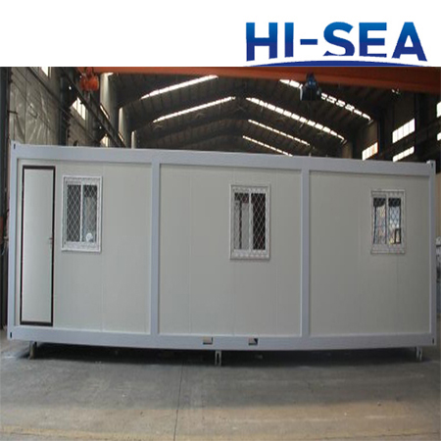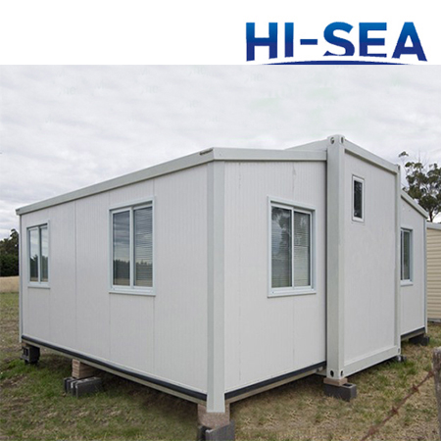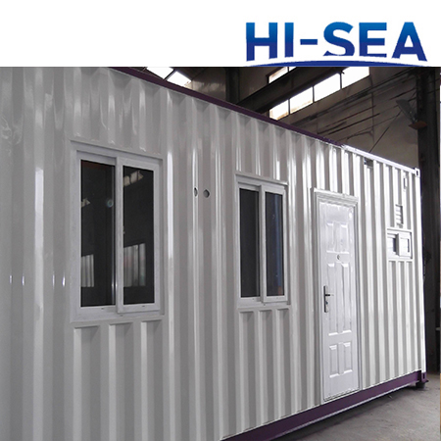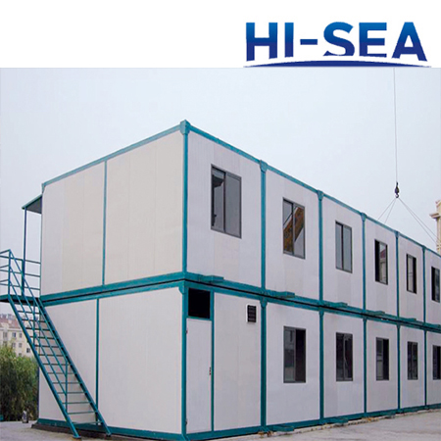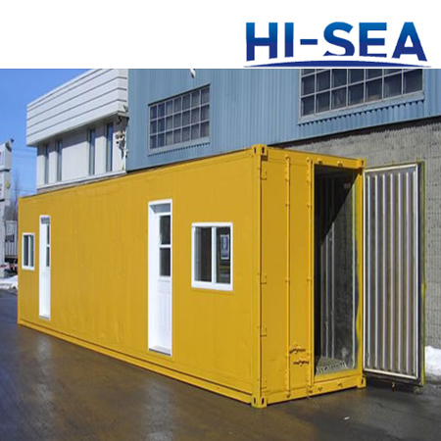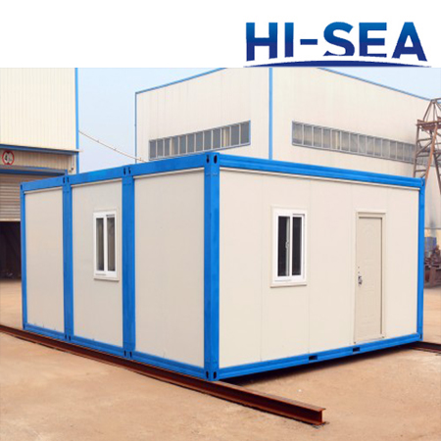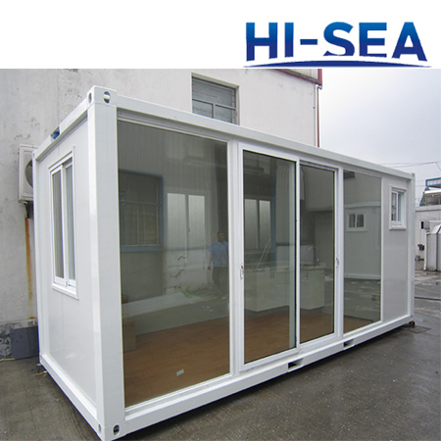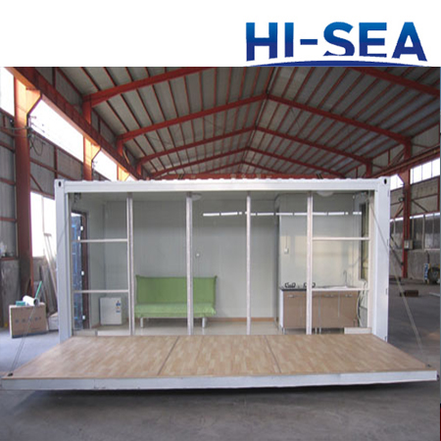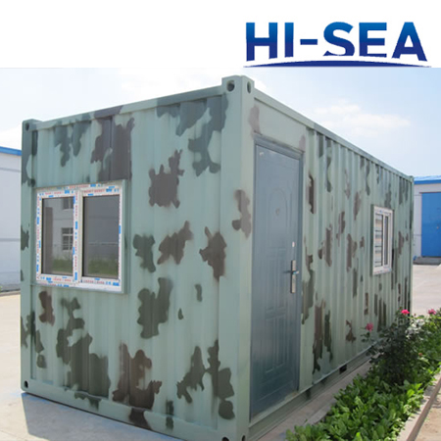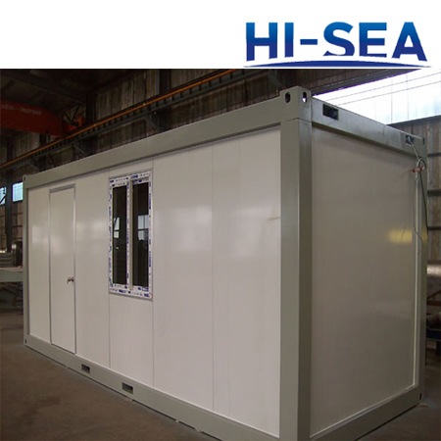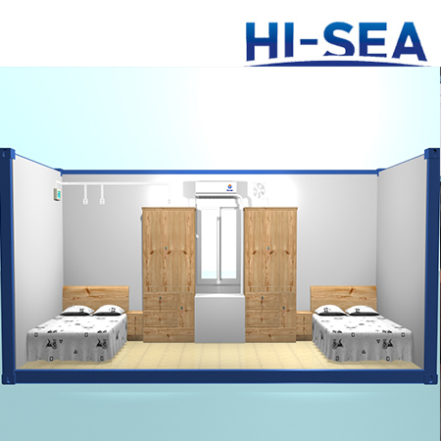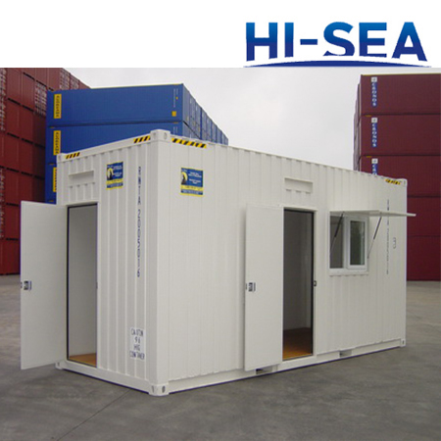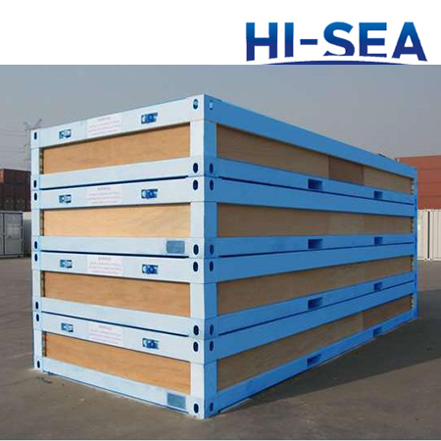20ft Prefabricated Container House
[Search Related Products]
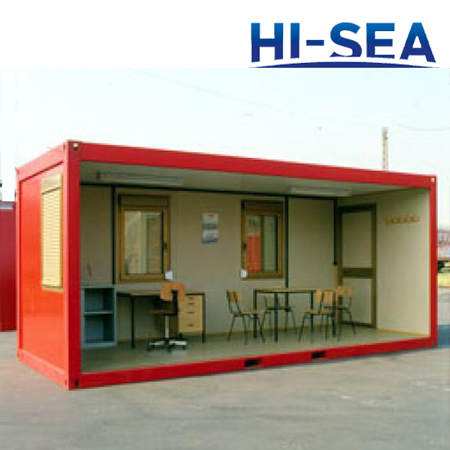
20ft Prefabricated Container House
This container house is also called prefabricated container house.Its outer dimension is 7000* 2800 * 2800mm. It can be designed according to customersĄŻ special requirements.If you are interested in our container house,please feel free to contact us directly for any more information.Best service will be available.
Note:Our container house can be customized according to clientsĄŻ special requirements.Welcome to contact us directly for any more information.
Technical Parameters: HS20PC
|
Technical Parameters of 20ft Prefabricated Container House |
|
|
Size |
Outer dimension:7000* 2800 * 2800mm. |
|
Steel skeleton |
Structure:Light steel structure;Made of Q345;Four corner posts using 5mm hot plate,other 1.8mm box board Forklift mouth: Made of Q345;Entire distance is 3mm,the center distance is 1170mm Surface: Sandblasting,anti-rust,zinc-rich epoxy primer,epoxy siderite intermediate paint,polyurethane topcoat |
|
Roof and wall
|
Roof outer: 1.2mm steel plate Insulation: 50mm rock wool Door: Getting out is 3mm steel plate steel door;The size is 860 * 2050 mm;open outwards Window: plastic-steel window;The size is 600 * 600mm.The glass thickness is 4mm,push-pull,with screens |
|
Floor
|
4mm pattern iron plate Floor opposite uses 3mm hot plate Fix:welding Floor and pattern plate:75mm rock wool for insulation |
|
Electrical installation |
Voltage: 220V, 50Hz ~ 60Hz GB outlet: 3 |
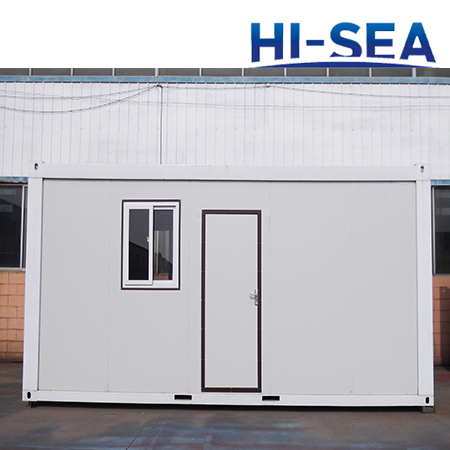
Picture of 20ft Prefabricated Container House




