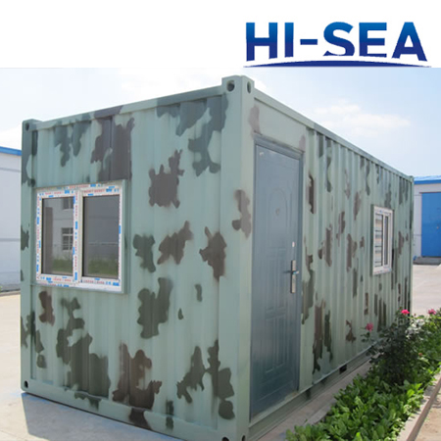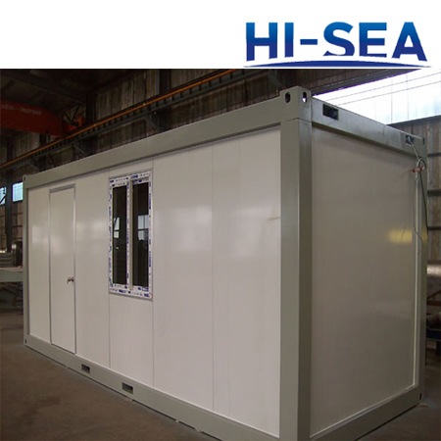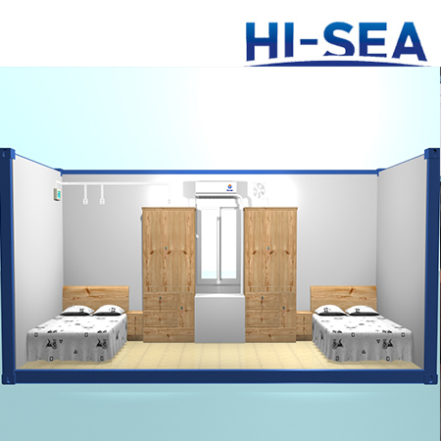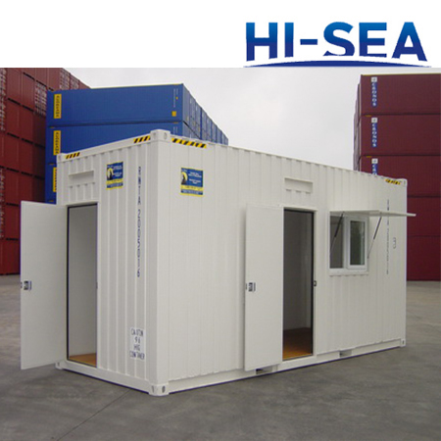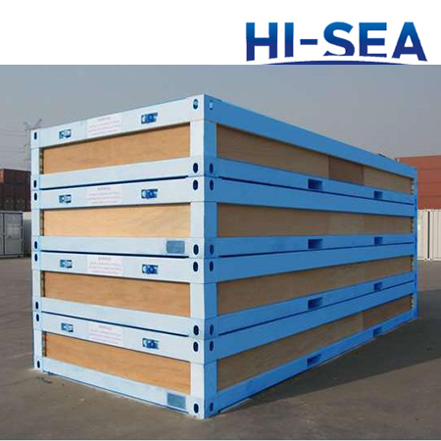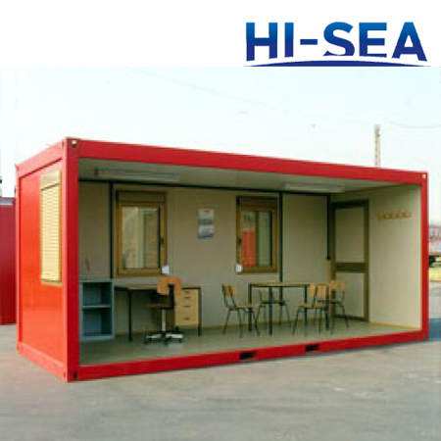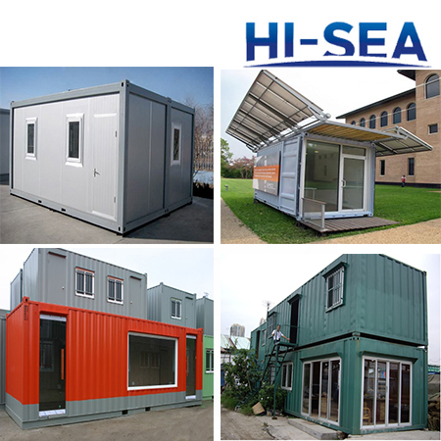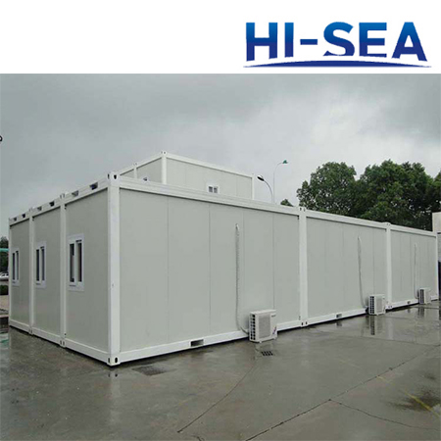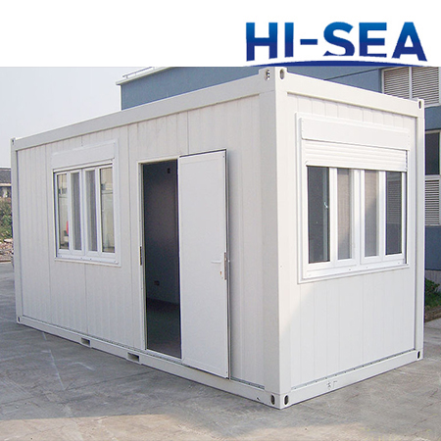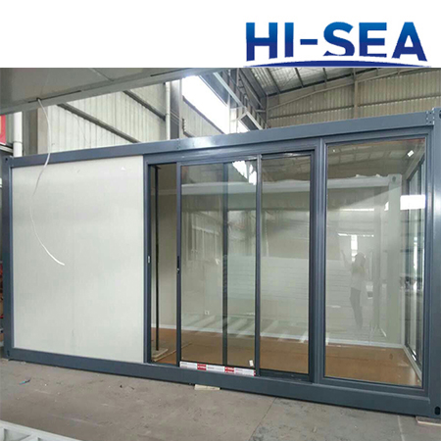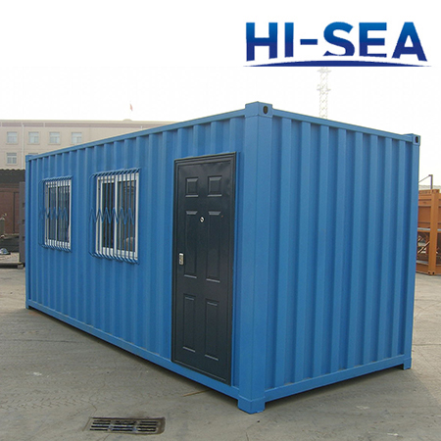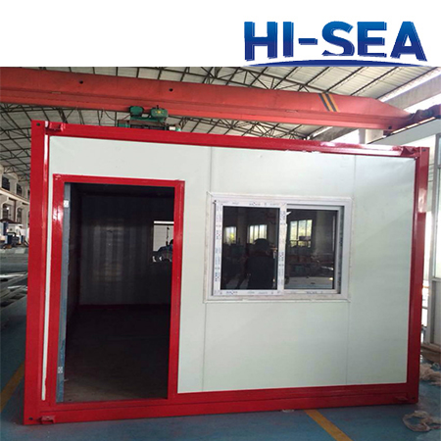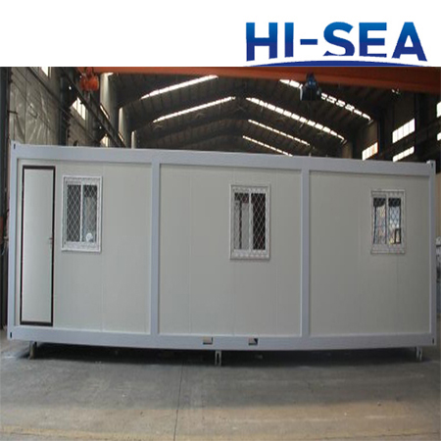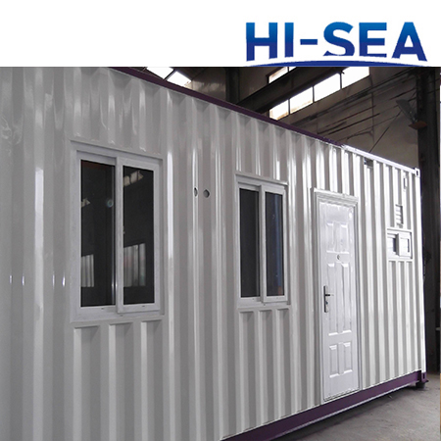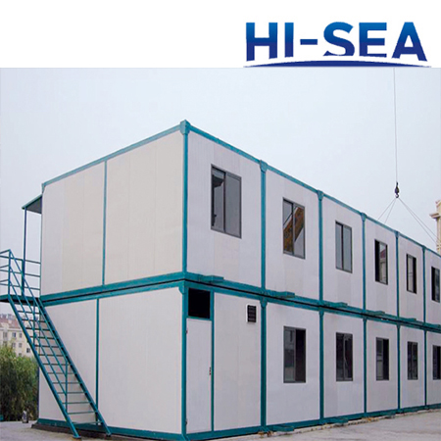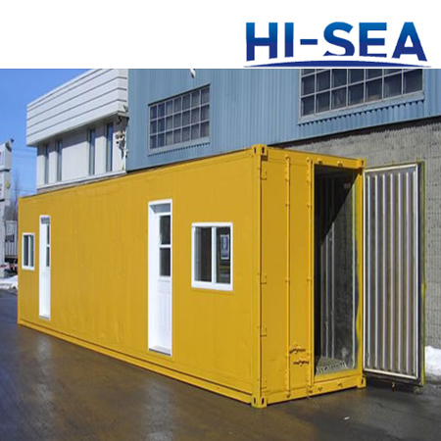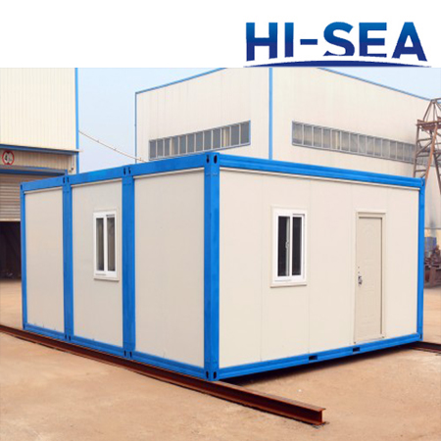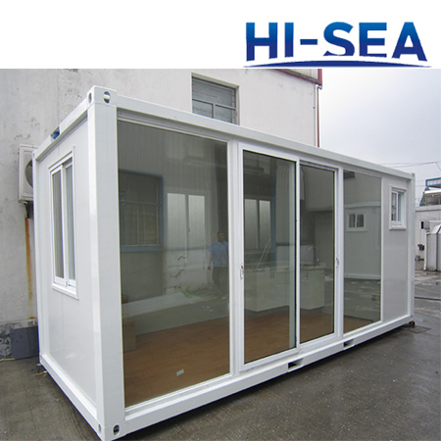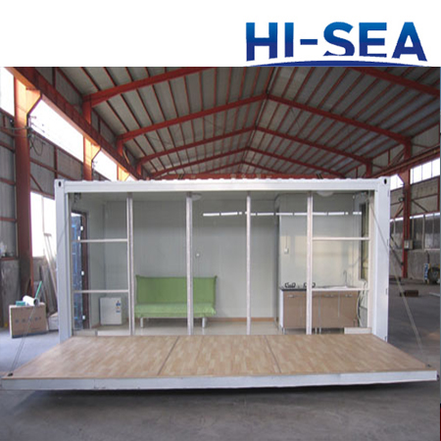Expandable Container House
[Search Related Products]
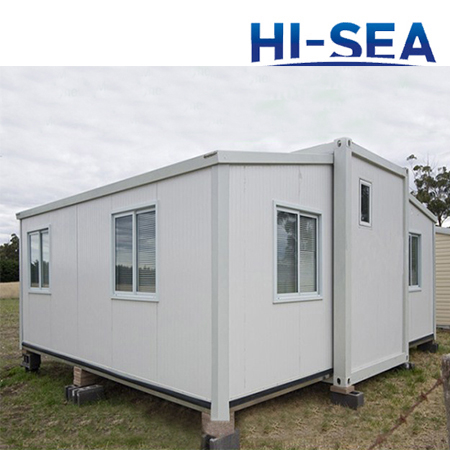
Expandable Container House
This expandable container home is also called combination container house.Hi-sea container house uses modular design. It can form a large space through the combination of horizontal and vertical direction.The vertical direction can be laminated.Our expandable container house has simple structure,so it is easy to install.The steel frame is welded.
Our expandable container house can be moved frequently.The production period is short,all fittings have been assembled in the factory.The container house will be folded to save space during transportation.Therefore,It can be quickly and easily assembled and disassembled.
Hi-sea expandable container house has multi-usages,such as apartment,hotel,house,office,shop,villa,warehouse,plant,carport,sentry box,kiosk,booth,toilet,guard house,etc.
For further information,welcome to contact us directly.Best service is available.
Technical details: HSEC41
|
Technical details |
|
|
Dimensions |
Openable size:5650*6612*2560mm Closed size:5650*2100*2560mm |
|
Steel frame
|
Corner fitting:ISO standard corner fitting Base frame:3.0mm steel plate blending Base secondary frame:2.5mm steel plate blending Corner fitting:2.5mm steel plate blending Strength column:50*50mm steel square pipe Roof frame:3.0mm steel plate blending Roof strength purlin:100*50mm steel square pipe Openable flooring frame:50*50mm steel square pipe Openable roof strength girder:3.0mm steel plate blending Openable wall slot:3.0mm steel plate blending |
|
Wall panel
|
External wall panel:75mm EPS sandwich panel Roof panel:75mm EPS sandwich panel Strength roof panel:0.5mm color steel plate |
|
Floor
|
Base flooring:plywood floor Decoration floor:whole floor |
|
Compressive project
|
Roof insulation:50mmEPS+75mm glass wool Wall slot:0.5mm color steel blending Outside corner cover:0.5mm color steel plate blending Rollers:4pcs with connection |
Configurations:
|
|
Basic configuration |
Luxury configuration |
|
Size |
6600*5480*2500mm |
|
|
Packing size |
2200*5480*2500mm(20ft) |
|
|
Another large size |
6600*11800*2500mm |
|
|
Packing size |
2200*11800*2500mm(40ft) |
|
|
Wall |
50mm sandwich panel |
75mm sandwich panel |
|
Window |
Plastic steel window |
Aluminum alloy window |
|
Internal door |
50mm sandwich panel(including lock) |
75mm sandwich panel(including lock) |
|
Door |
Plastic steel double glazed door(without lock) |
Aluminum alloy double glazed door(with lock) |
|
Subfloor |
Preserved plywood |
Preserved plywood |
|
Floor |
Plastic flooring(including skirting line) |
Laminate flooring(including skirting line) |
|
Kitchen |
Sink with cupboard(PVC panel),water supply and drainage system |
|
|
Bathroom |
Shower,seated toilet,wash basin with cupboard(PVC panel),towel rack+mirror+paperboard |
|
|
Water supply and drainage |
PPR water pipe and fittings |
|
|
Other |
Ceiling lamp,power receptacle,switch and circuit facilities |
|
(Note:These specifications are for reference.We provide customization for clients according to special requirements.)
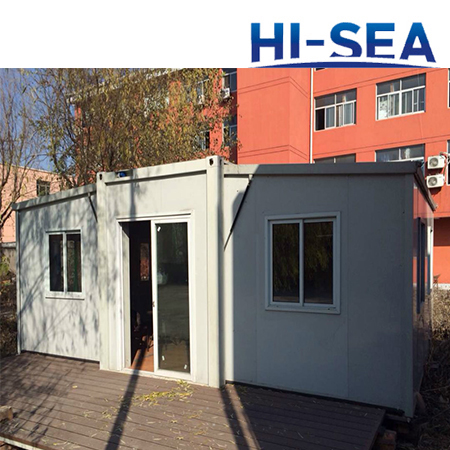
Expandable Container House(1)
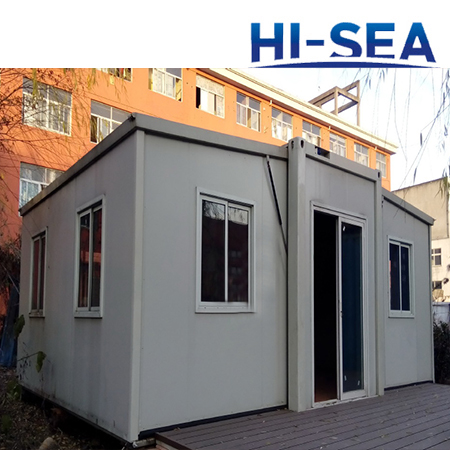
Expandable Container House(2)
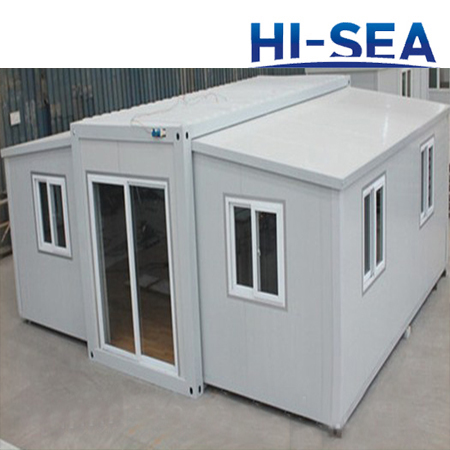
Expandable Container House(3)
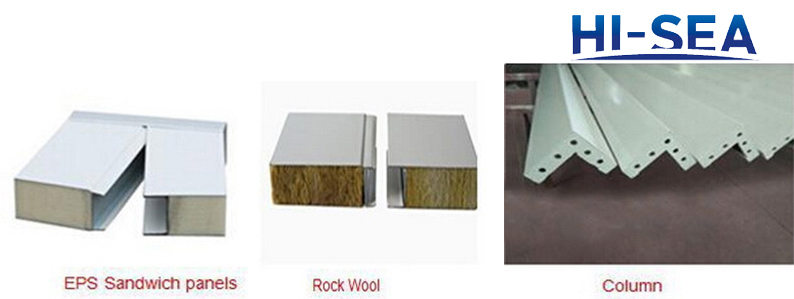
Materials of Expandable Container House
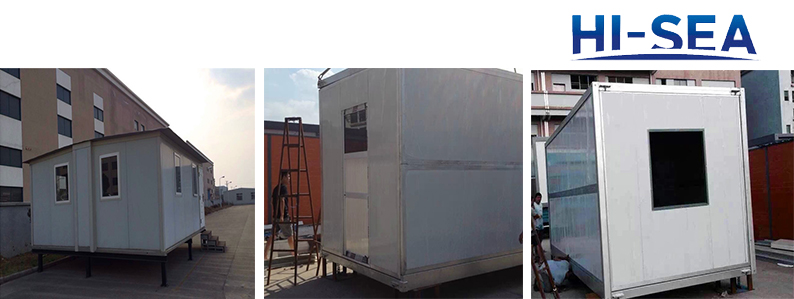
Pictures of Expandable Container House




