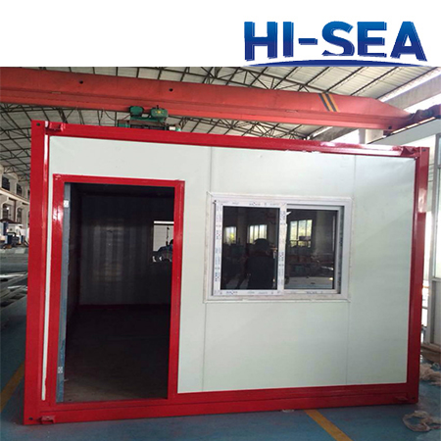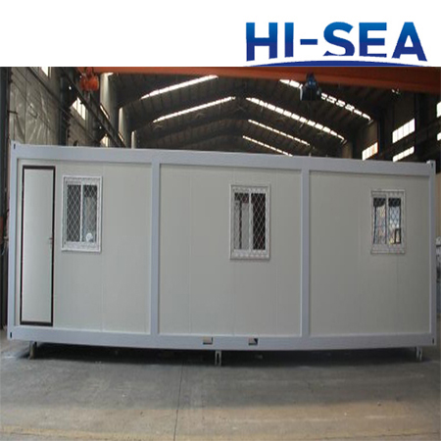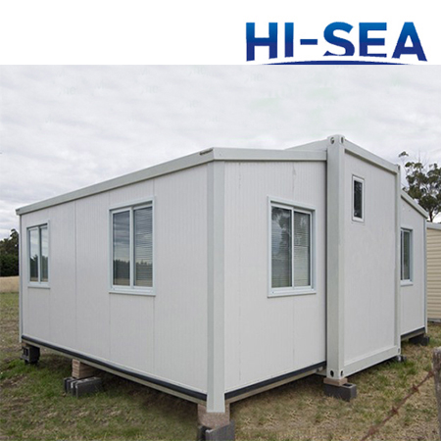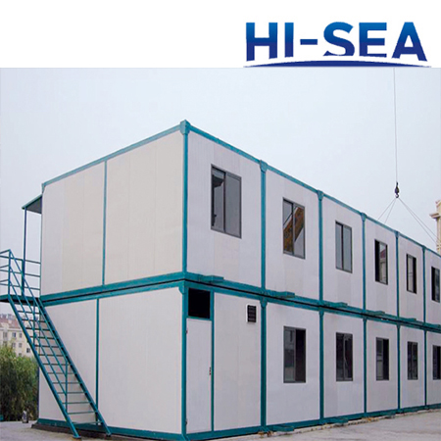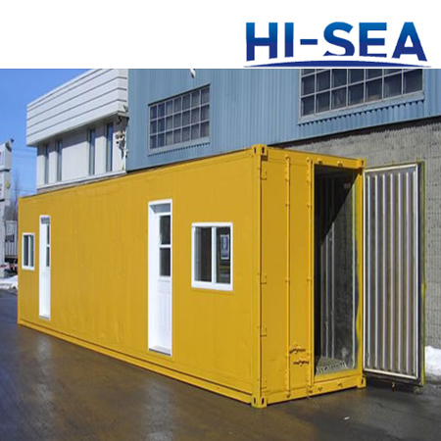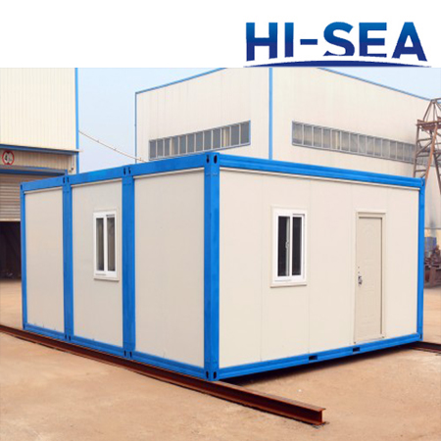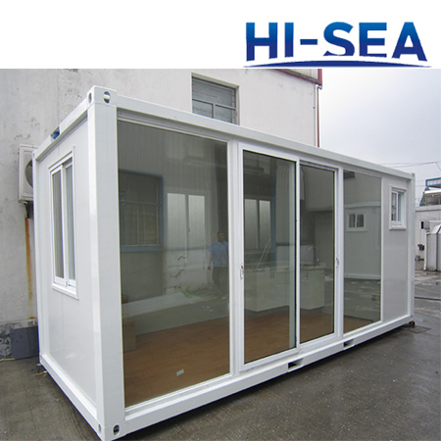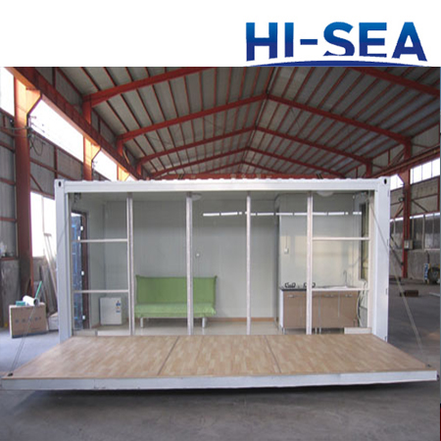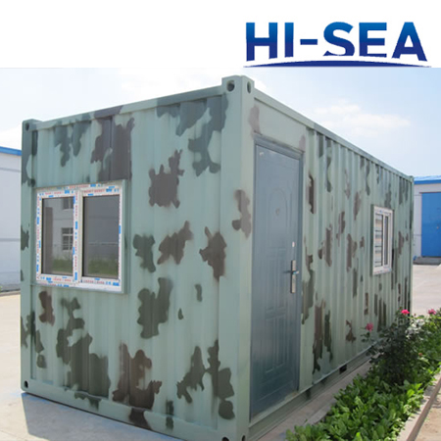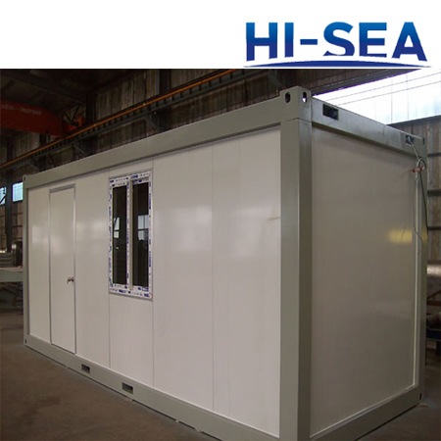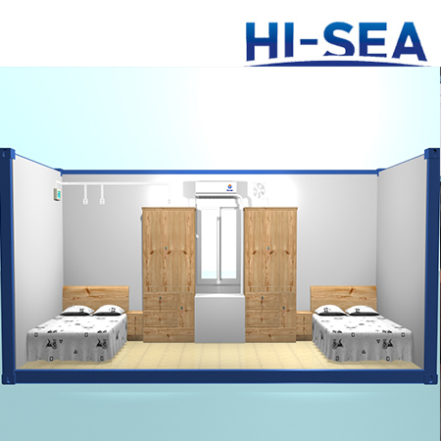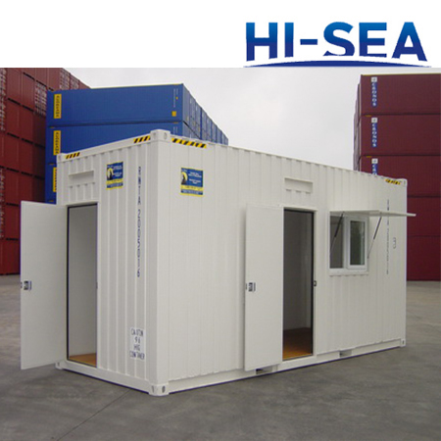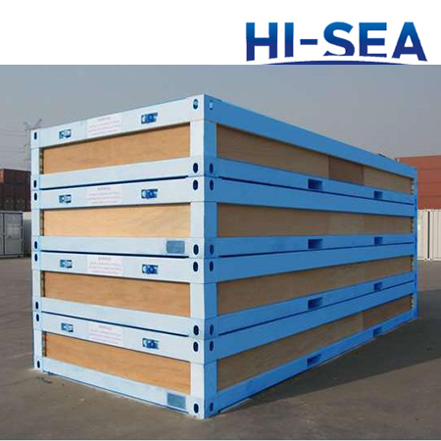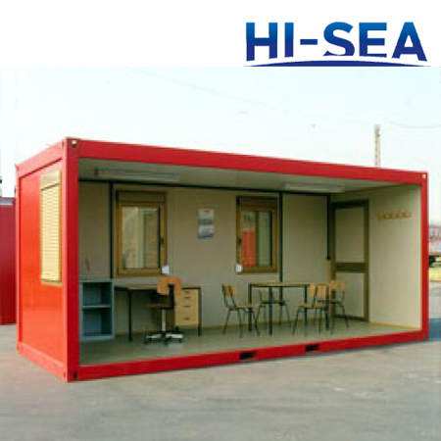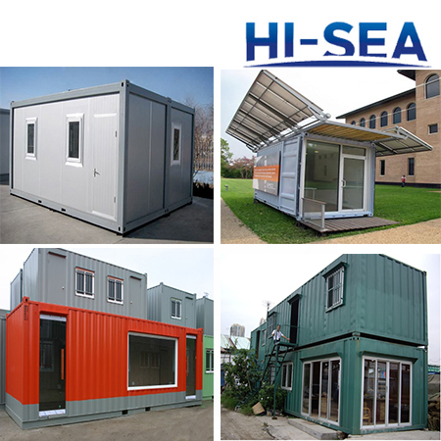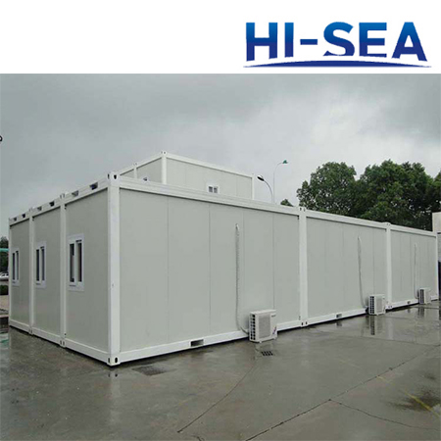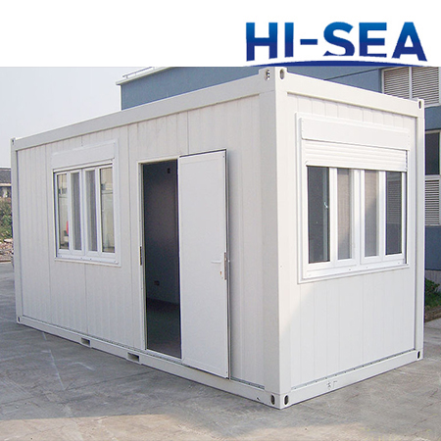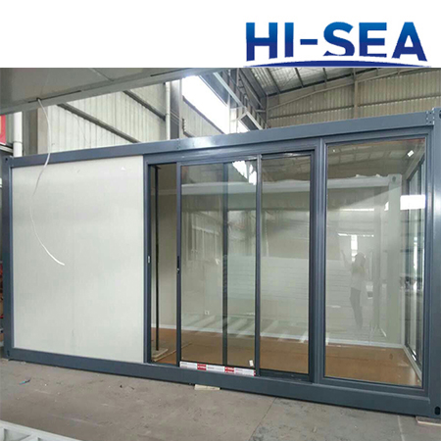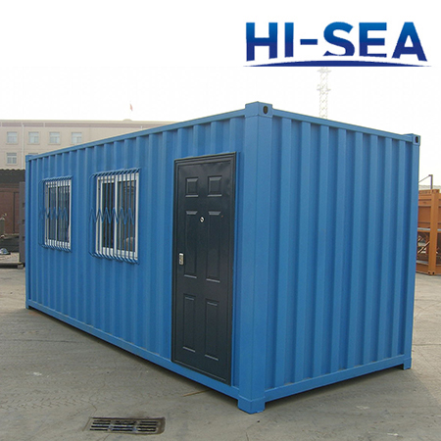40ft Modified Container House
[Search Related Products]
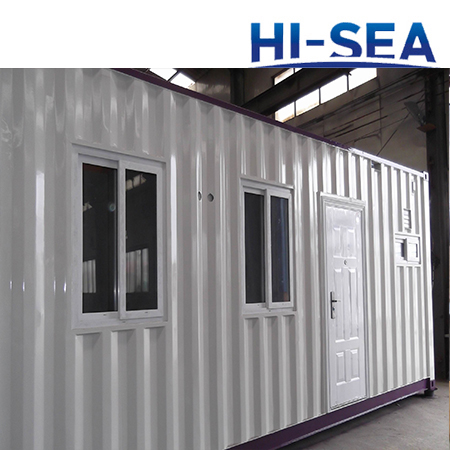
40 ft Modified Container house
This standard modified container house is steel skeleton.The structure is light steel structure.It is made of Q345.This container house can be moved easily,which helps save time,fees,etc.Various types of container house can be designed according to your requirements.Our container house can be widely used as office,store,factory building,living room,etc.Our products have professional design and high quality.If you are interested in our products,please do not hesitate to contact us directly.
Technical Parameters: HS40MC
|
Technical Parameters |
|
|
Size and weight |
External length:12.1928m Outer width:2.438m Outer height:3.00m Each weight :3900kg. |
|
Steel skeleton |
Structure:Light steel structure;Made of Q345 Surface: Sandblasting,anti-rust paint (epoxy layer) Thickness:55¦Ìm final. Paint (vinyl acrylic coating) thickness: 55¦Ìm Accessories:8 fillet welding standard container hoisting fittings, PVC standard down water pipe Forklift mouth: Size is 100 * 250mm,the spacing is 1200mm |
|
Floor
|
Ground structure:The main beam is18 # light Steel channel;The material is Q235;The ground purline is C120x50x20x2.5;Fix is using both sides welding. Insulation:100mm glass cotton The thickness of main room:15mm plywood Ground thickness:12mm laminate flooring |
Features:
Convenient transportation, light weight
Durable,all-steel, resistance to deformation
Good sealing performance, strict manufacturing process
Note:This size and type can be for reference.We accept customization according to your requirements.
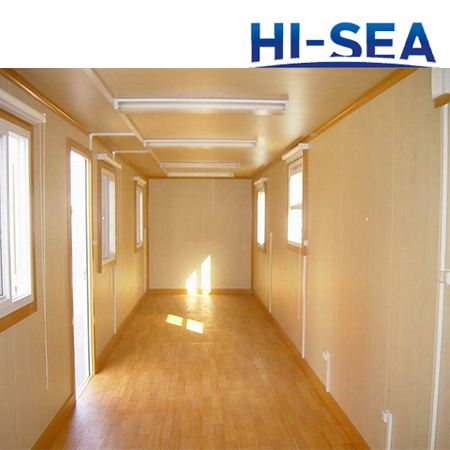
Picture of 40ft Modified Container House




